| |
 |
| The villa is set on the outskirts of the village of Iskele on the north east side of
the island, close to the city of Famagusta which has a beautiful ‘old town’ area
surrounded by the ancient city walls. It is approximately an hours drive from Larnaca airport and 40
minutes from Ercan airport. Getting to the villa is easily done via taxi transfer from any of the
island
airports, car hire is readily available. This is a large detached 5 bedroom villa, in keeping with
the style of the area it is painted white with a red tiled roof. It has a good sized private
swimming pool (unheated) in the garden and a built in barbecue area. We have two mature olive trees
in the garden and a lemon tree. Also outside is a carport and further off street parking for another
car. The villa is double glazed throughout and has air conditioning units in the living areas and
bedrooms. Flyscreens are fitted to all sliding windows and doors and over each bathroom window. One
of the many features of the villa is the amount of natural light which floods into all areas of the
house. All the floors in the villa are finished in marble. |
|
|
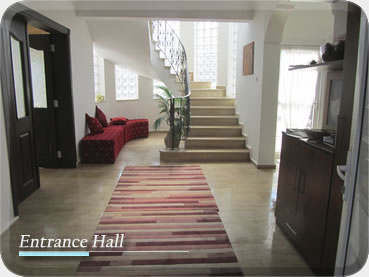 |
Entering the villa from the front door leads to a spacious entrance hall. this is
in the centre of the house and has a marble floor. All downstairs rooms lead of this hallway. On
the left is the kitchen and living room areas these have wooden partitioned walls adjoining the
hallway and if required these can be folded back to create a full open plan layout downstairs. To
the right is a downstairs double bedroom and a guest toilet/shower room. At the far end is a
beautiful staircase, encased by a curved feature glass-brick wall leading to the first floor. The
use of glass-bricks allows light to flood into the hallway, stairs and landing area whilst still
maintaining privacy.
|
|
 |
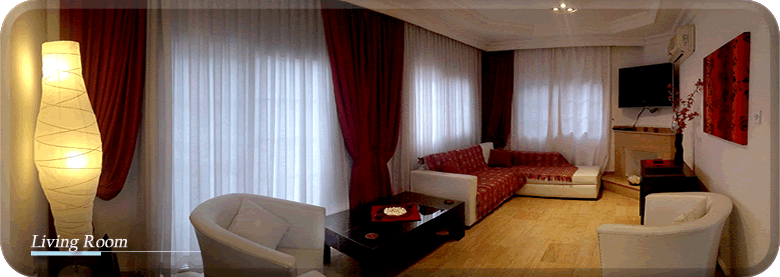 |
| This room features a large wall mounted TV above the fireplace with a seperate DVD
player. A sony CD player with iPod docking station. Comfy white leather sofa and chairs seat at
least eight people in comfort, with various coffee tables to rest your wine on! Patio doors, leading
to the front terraced area, and two windows ensure plenty of daylight. The windows are framed by
curtains with voiles. |
|
 |
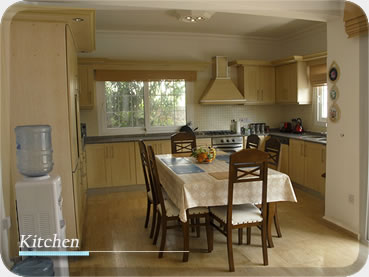 |
A large fitted kitchen with cooker, dishwasher, washing machine,
fridge-freezer and microwave. Plenty of cupboard space and worktop area. The kitchen also has a
table that will comfortably seat eight people. Patio doors lead out to the swimming pool and two
windows also ensure that lots of natural light floods into the kitchen.
|
|
 |
|
Going up the curved glass brick encased staircase leads to a spacious gallary landing leading to
a large family bathroom and the bedrooms.
|
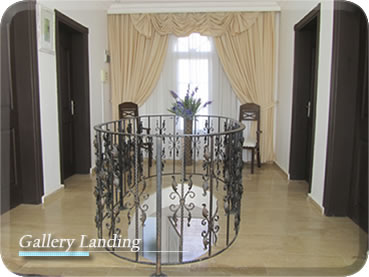 |
|
 |
 |
Large double bedroom with its own private en-suite shower room. The bedroom has a
window and patio doors leading to a balcony which overlooks the swimming pool and rear garden
area. Privacy curtains, nets and decorative drapes. There is a wardrobe for storage and two
bedside tables.
|
|
 |
|
Double bedroom with large window and patio doors leading to a balcony which
overlooks the front of the property. Privacy curtains, nets and decorative drapes. There is a
wardrobe for storage and two bedside tables.
|
 |
|
 |
 |
Twin bedded room with a window and patio doors leading to a balcony which has views
to the front and side of the house, the staircase which leads upto the roof bedroom also passes
through this balcony. The room has a wardrobe and two bedside tables and curtains and nets.
|
|
 |
|
A Large double bedroom situated downstairs with patio doors leading to a small
balcony enclosed by wrought iron railings overlooking the front of the house. This room also has a
travel cot. Two bedside tables with lamps and wardrobes. The windows have privacy curtains and
nets as well as decorative drapes.
Guest Toilet/Shower Room
Being next to bedroom four this shower room is usually used like an en-suite for
this bedroom, it is also a very useful downstairs toilet / washroom. A tiled shower room with
toilet and wash basin, and a small window which is fitted with a fly-screen.
|
 |
|
 |
 |
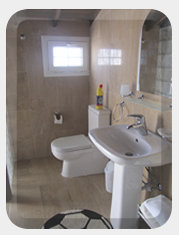 |
Located at the top of the villa accessed by its own seperate external wrought iron
spiral staircase. The stairs can be accessed either at ground floor level at the side of the house
or from the balcony outside bedroom 3. As you reach the top of the stairs you are faced by a
decent sized roof terrace leading to patio doors which provide the entrance to this bedroom. There
is also an opening roof window on the opposite side of the room (no fly screen). The room has a
double bed two large bedside tables, a chest of drawers and storage cupboards built into the
eaves.
There is a small fridge a kettle and a safe. An ensuite shower room completes
bedroom 5. The location of this room makes it ideal for use as separate accommodation for one or
two people such as older teenagers requiring ‘their own space’ or perhaps household
staff travelling with the family
|
|
 |
|
A large bathroom having a white suite featuring a corner bath with shower over.
Tiled walls and floor.
|
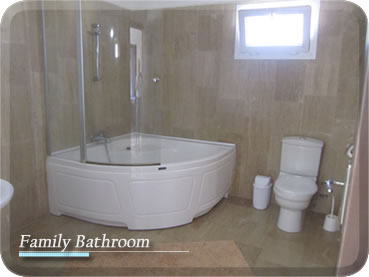 |
|
 |
|
|
|
Front gates lead to a parking area and a carport providing off street parking for
two cars. There is also a pedestrian gate leading directly to the front door. The front garden has
a number of small trees and shrubs within it including a lemon tree and a large terrace with patio
doors leading into the living room. Going around the lefthand side of the house (viewed from the
road) is a further pedestrian gate which leads to the staircase access to top floor bedroom 5.
Passing the stairs leads into the rear garden area past the built in barbecue to the main feature:
the large (unheated) swimming pool. Next to the pool is an outside shower used for rinsing off
suncream and other oils etc prior to entering the pool Surrounding the pool is a stepped tiled
area leading to the back doors to the villa.
There is plenty of room by the pool for sunbeds and there is a table, parasol and
chairs for alfresco dining! The back garden again has various shrubs and trees including two
mature olive trees. The swimming pool area has direct sunshine for most of the day.
|
|
|
|
 |
 |
| |
 |
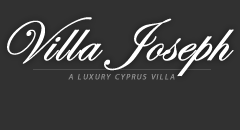 |
ADDRESS:
Villa Joseph,
60 bahcelar Sokak,
Iskele,
Iskele / famagusta.
PHONE:
+90 (534) 382 44 88
EMAIL:
info@villajoseph.com
|


|
| |
 |
|


